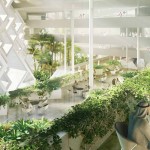Article source: Henning Larsen Architects
The Ministry of Foreign Affairs of the Kingdom of Saudi Arabia will expand with a new building that is to house facilities for the Institute of Diplomatic Studies and Consular Affairs Department. The new building comprises among others a large auditorium, lecture halls, library, classrooms, a large hall for visa applicants and office space. The building accommodates a number of shared facilities e.g. a cafeteria and prayer rooms.
- Architects: Henning Larsen Architects
- Project: Institute of Diplomatic Studies
- Location: Riyadh, Saudi Arabia
- Client: Ministry of Foreign Affairs, Saudi Arabia
- Gross floor area: 46,000 m2
- Year of construction: 2010 – 2013
- Type of assignment: Commision
- Partners: Buro Happold and Geoffrey Barnett Associates
The site is unique, oriented towards the big lush park space with the two monuments: Nasseriyah Gate and the Ministry of Foreign Affairs. The new building will correspond and contribute positively with its well-defined architecture to the area. Elaborated façades will make the large building vary vividly when passing by, and like looking through a veil one will sense the life and activities within the building.
When entering, the architecture of the building is expressive and easily conceivable. All the larger facilities for the Consular Affairs Department and the Institute of Diplomatic Studies are located in a large room stepping upward (the stepped oasis).
An intelligent façade
The façade is a 3 dimensional pattern that appears as a characteristic veil laid over the building. Through the façade one will sense the lively atmosphere and activity on the stepped oasis inside the building. From the street the entry and hall for the visa department appear open and welcoming. From the inside there is a clear view to the outside from the stepped oasis.
As well as the façade is the significant appearance of the building it also serves as a shell providing shelter for sun, wind and climate. This façade is designed to adapt perfectly to the conditions in Riyadh. The system of triangles leaning in and out from the vertical plane creates shade for one another and the angled position of the shading opens the façade towards the north where it will have the optimum daylight without heat gain from direct sun impact.
The façade system will be clad with natural stone to match the existing MOFA building. Different grindings of the surface could be used to underline the facetted triangular system and make the façade sparkle from reflections.
Space and light shaping a unique atmosphere
The stepped oasis going upwards in the building and the overhanging decks create a huge cohesive spatiality. As each of the steps and deck are twisted with an angle of 45 degrees to the façade it provides long areas with visual contact with the stepped oasis, view through the façade and connections between the Consular Affairs Department and the Institute of Diplomatic Studies.
This stepped oasis will with its green plants create a unique environment and atmosphere, which will excite and please visitors and users as they make their way around in the building. All offices and classrooms are placed along the four façades providing necessary daylight.
Common facilities for the Consular Affairs Department and the Institute of Diplomatic Studies as lobby, cafeteria and library are placed on the stepped oasis, and due to the angle on the stepped storeys these facilities have daylight and an exciting view to the Ministry of Foreign Affairs building.
- Institute of Diplomatic Studies
- Institute of Diplomatic Studies
- Institute of Diplomatic Studies
- Model
- Model
Contact Henning Larsen Architects
Tags: Riyadh, Saudi Arabia











No comments:
Post a Comment